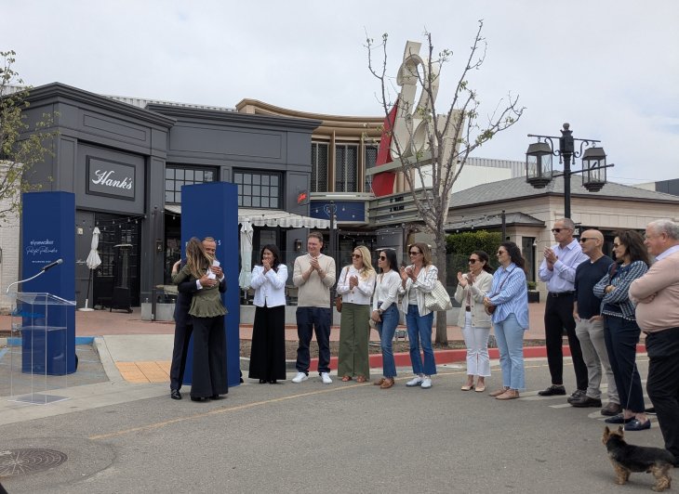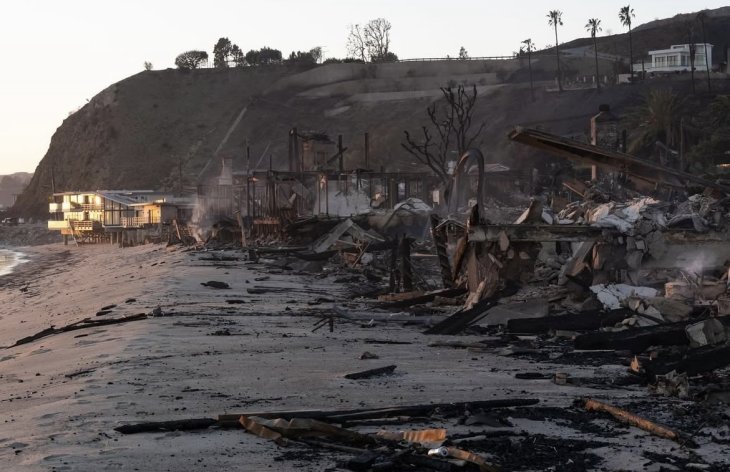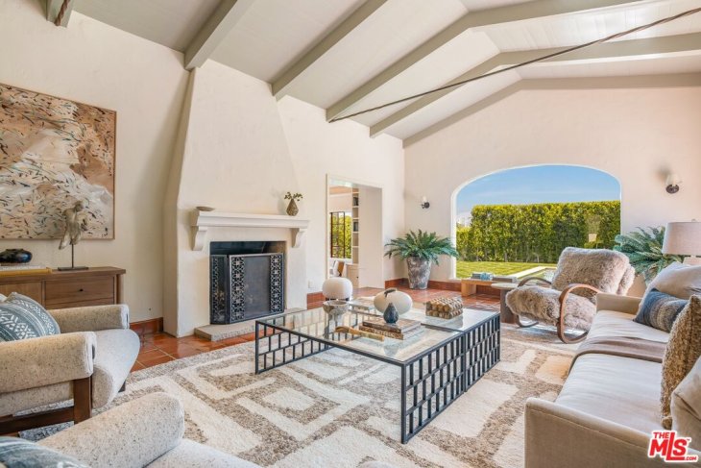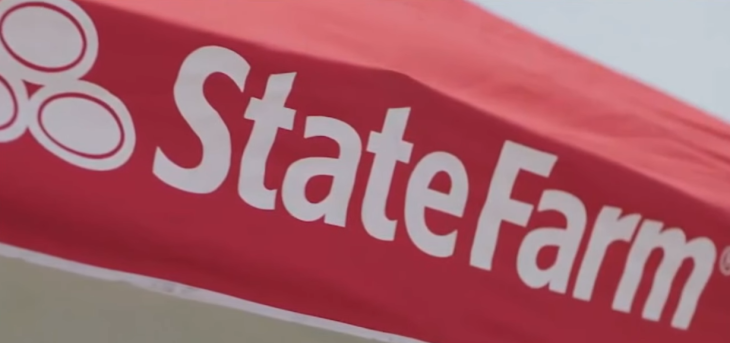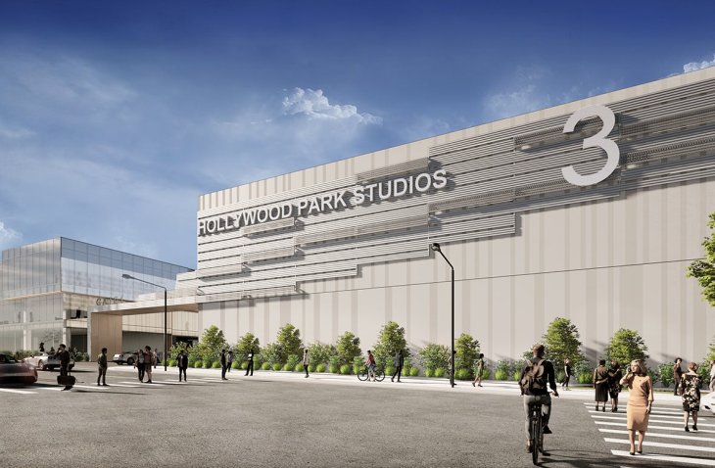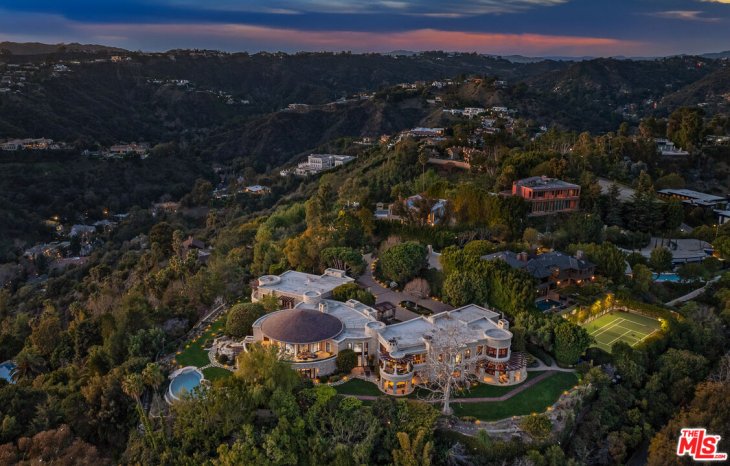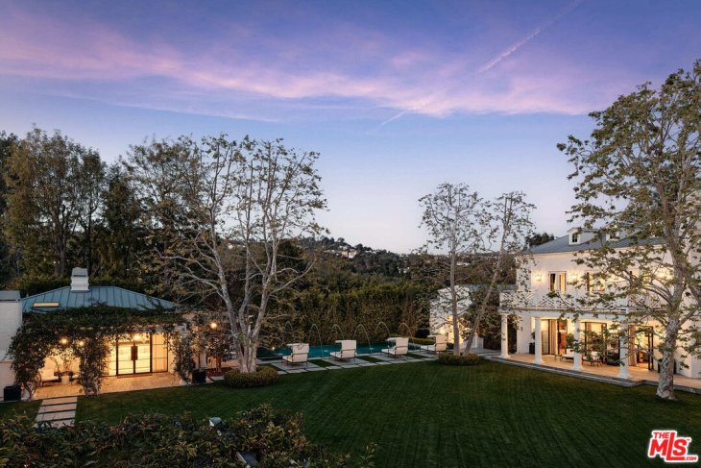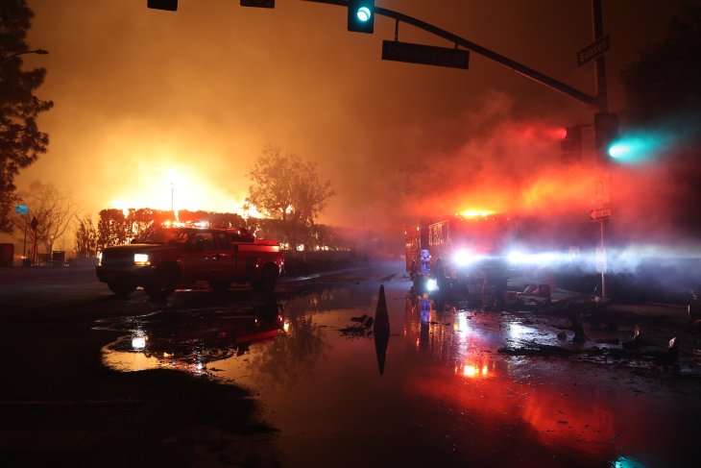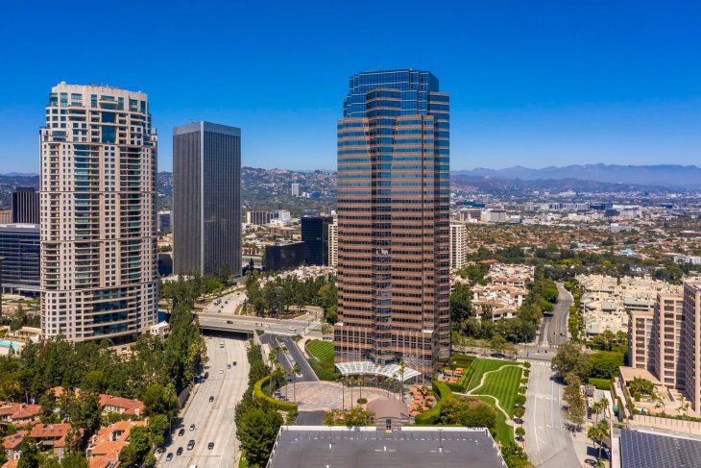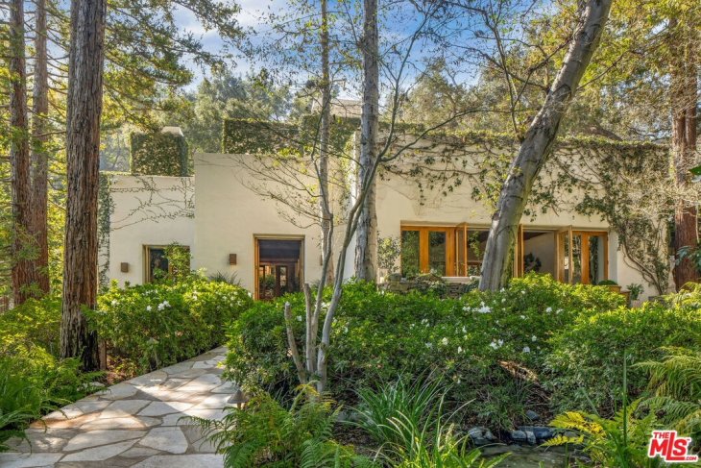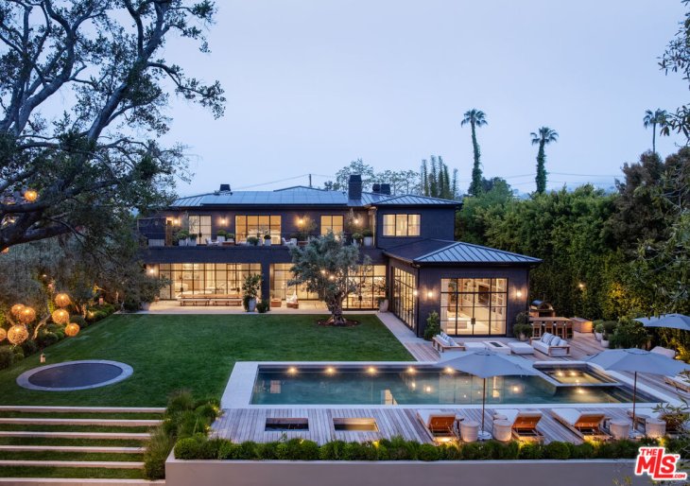West LA Commons to include over 900 units of housing alongside retail and municipal office building
By Dolores Quintana
A redevelopment of the West LA Civic Center will include over 900 units of housing, retail and municipal office space.
The underutilized West LA Civic Center will be the site of a new development called the West LA Commons which according to the project’s website will feature “equitable housing opportunities for a mix of household incomes, dynamic and engaging commercial spaces, new and revitalized municipal uses, ample publicly accessible open space, and robust, inclusive community programming.”
At a recent meeting, LA County Supervisor Sheila Kuehl and LA Councilmember Mike Bonin shared details about the project and a community input process for locals to make their opinions about the proposal heard.
The project’s website says that the West LA Commons “proposes a total of 926 residential units, including nearly 500 market-rate apartments and more than 430 service-enhanced affordable units. The affordable housing will serve families, seniors, and people experiencing homelessness. The total number of affordable housing units vastly exceeds the 30% affordable requirement sought for in the Request or Proposals”.
The commercial space will include “more than 40,000 square feet of neighborhood-serving retail and restaurants will be included in the project. The commercial programming will extend Santa Monica Boulevard’s pedestrian corridor and link the site’s core community uses to the neighborhood. By doing so, West LA Commons will emerge as the area’s transformed heart, connecting those who live, work, and play in the area to each other and the neighborhoods of West Los Angeles. Commercial tenants will be announced as agreements are formalized.”
There will be a 73,400 square foot municipal office building along with the retail and restaurant space. The Felicia Mahood Community Center will be redeveloped as a senior community center. The Plaza and Bandstand will remain to host flexible use outdoor events like movie nights, yoga classes, farmer’s markets, arts programming and street fairs. The proposal retains 118,000 square feet of open space for the usage of the community aside from the outdoor areas meant to host events.
The design team is composed of three firms, KoningEizenberg Architecture, OLIN and AC Martin and will be developed by AvalonBay Communities and Abode Communities.
Supervisor Kuehl and Councilmember Bonin have said that community members will have a number of different options to provide the project managers with input and feedback about the development through community meetings, design charrettes and town hall meetings. If you would like to receive updates on the project, you can sign up on this page of the website. There will be an Environmental Impact Report done to analyze how the community could be affected and the public will be encouraged to comment on the results.
Construction is projected to begin in 2023 and potentially be completed in 2028.


