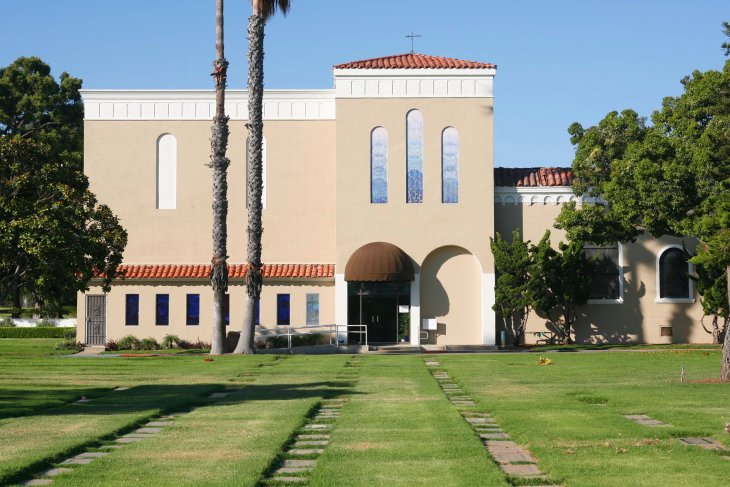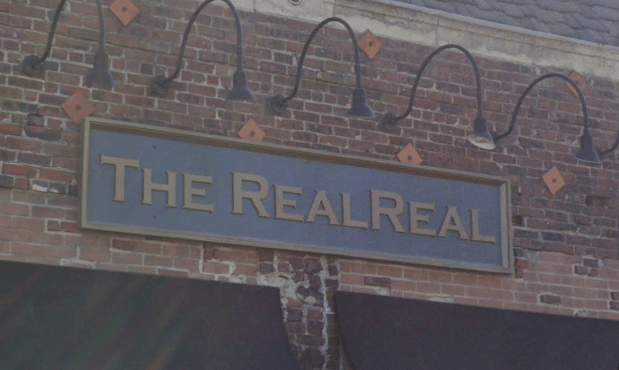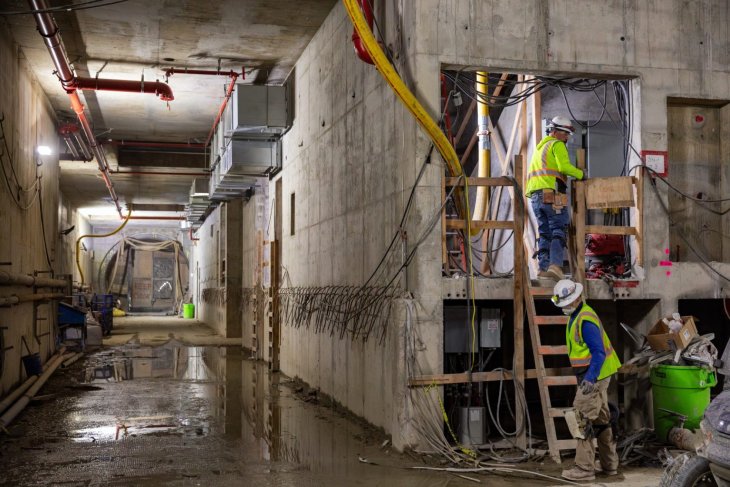Property shares border with Rappaport’s current compound
By Dolores Quintana
Kurt Rappaport, the real estate businessman, investor and entrepreneur, saw a great opportunity when his neighbor, Doc O’Connor, former head of the CAA agency and Madison Square Garden Company President and CEO, put vacant land that he owned up for sale next door to Rappaport’s home. As reported by The Dirt.com, Rappaport bought the property for $11.7 million and proceeded to develop the parcel after taking a small slice of the property for his own. He has since built an infinity pool on one-third of an acre that he added to his own personal property.
Rappaport then engaged architect Scott Mitchell and interior designer Clint Nicholas to design a new estate on the remaining property. This is the design duo that also is responsible for his own home for himself and his wife Zorana Kuzmanovic Rappaport. Their mansion has been feted by no less of an authority than Architectural Digest. His intention was clearly to make the home next door into a showplace that would complement his own estate and the neighborhood as well. The mission was accomplished and the new property is now for sale for $44.5 million.
The new estate is comprised of 13,077 square feet of living space with five bedrooms and nine bathrooms. It is designed in the contemporary style using natural materials that feature hand-plastered walls, hand-built steel doors and windows, white oak floors made from wide planks of real wood and natural oak paneling with grain to match the other wood materials used in the home. The grand staircase is made of glass, steel and wood and the home is also equipped with its own elevator. Even more exciting is the fact that the entire home can be controlled by a central touchpad automation system that is state of the art. You can make changes to the home’s lighting, sounds, windows, gates and security among other tasks.
Outside, you will find a motor court and a pair of two-car garages that front the estate. The rooms on the main floor are coordinated spaces that seem to flow into one another and the formal living and dining rooms have high ceilings close to a library that can also function as an office or bar space. The kitchen has breakfast space and a gourmet chef’s kitchen that can be used for personal culinary experimentation and for catering needs. Glass walls make the transfer from the inside to the outside easy and stunning.
The home has four guest rooms that come with the luxuries normally afforded to master suites, including a walk-in closet and a bathroom ensuite. The master suite has its own sitting room and a massive walk-in closet with spectacular lighting. The bath has “more than 50 slabs of boldly veined and carefully book-matched black-and-white imported stone.”
In the basement, you can find a bar with flat screens TVs for entertainment, a wine cellar with climate control behind glass and a red neon text sculpture and a lounge and wine tasting area and a screening room complete with Dolby Atmos sound. This level is topped off by a “wellness facility” that has gym and spa equipment that includes hair and makeup salon space.
The estate has been expertly landscaped to seem like it has had the time to let the rare specimen trees attain full growth, a pool with a unique dark bottom that will reflect the scenery around it, and a poolside patio, a pavilion for more extended lounging and surrounded by fresh sod. Rappaport is the holder of the listing partnered with Kevin Booker of the Westside Estate Agency, the agency he co-founded and for which he serves as CEO.


























