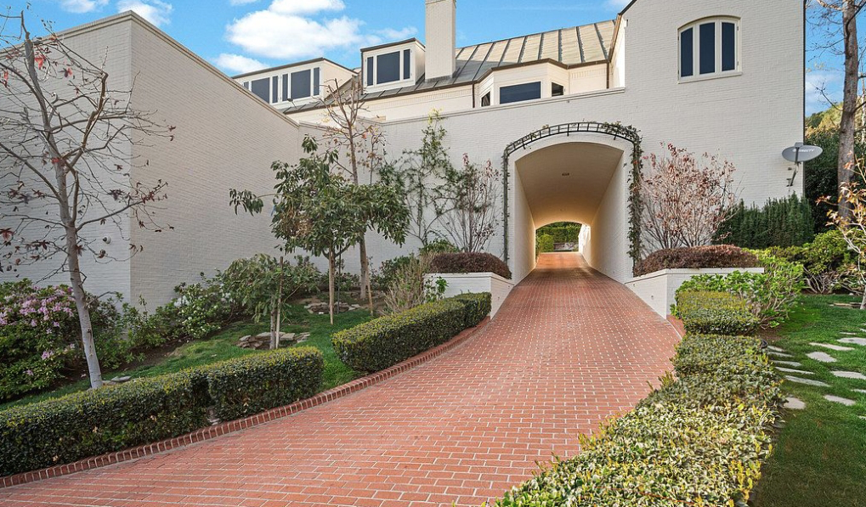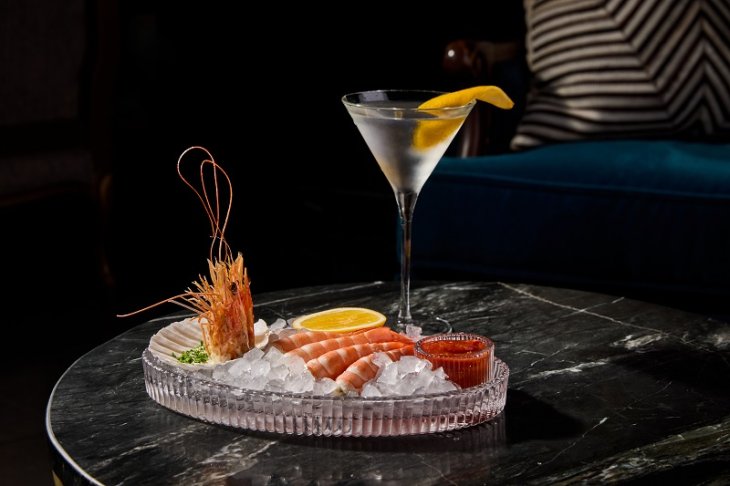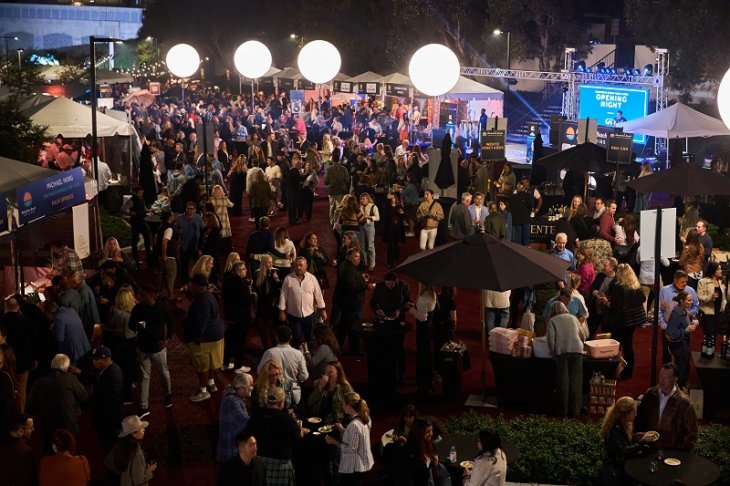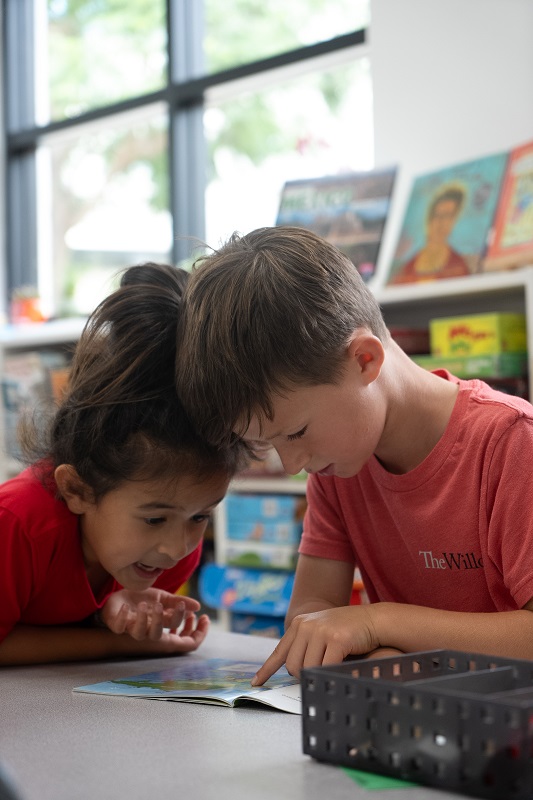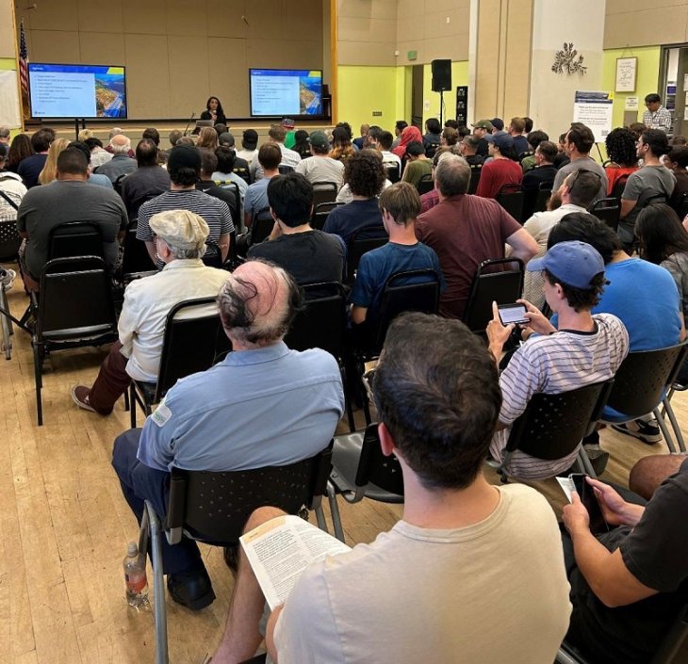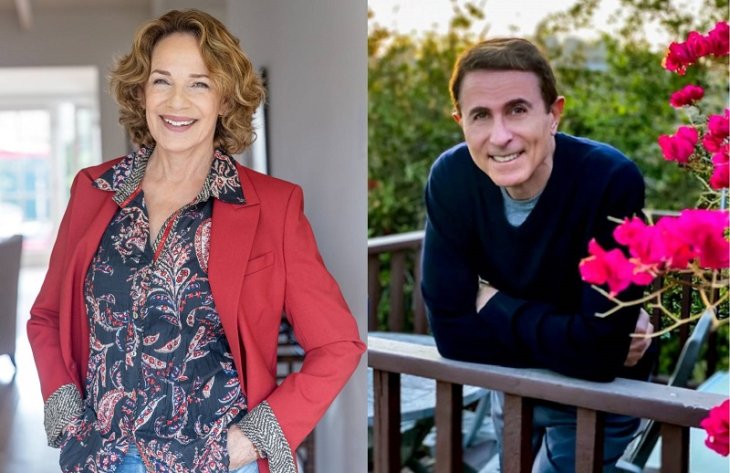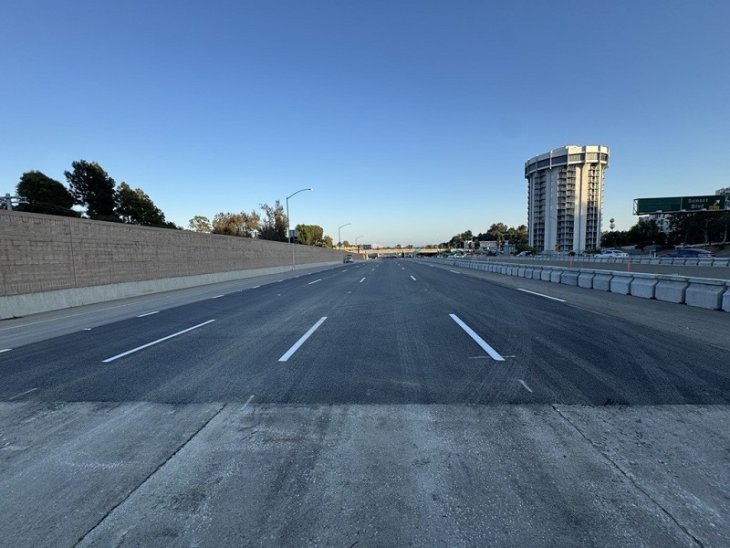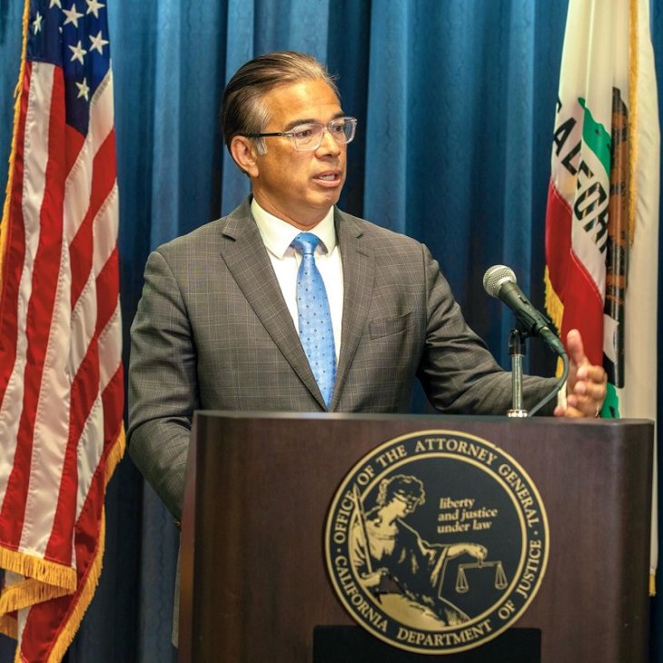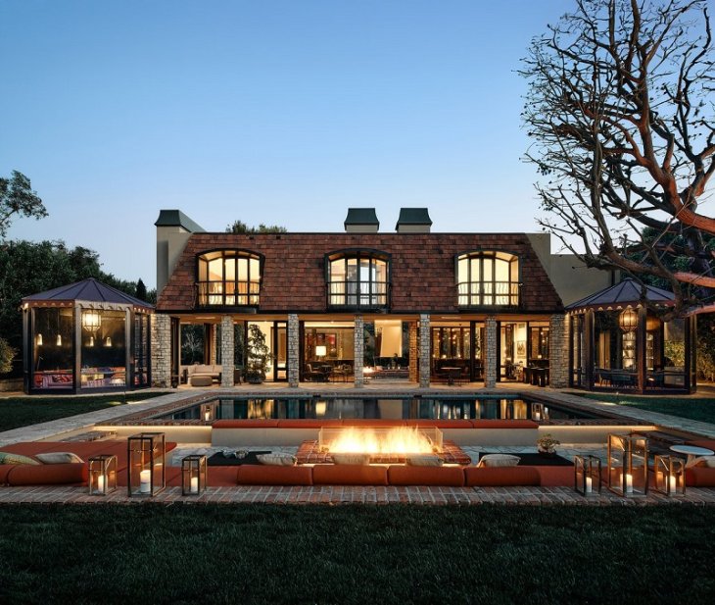Laura Ziffren Wasserman purchases Peter Choate property for $10.7 million
By Dolores Quintana
The wife of media heir Casey Wasserman, Laura Ziffren Wasserman, has purchased a Peter Choate-designed estate as reported by The Dirt.com.The estate was built in the Danish farmhouse style as a custom build for telecom executive John T. Thompson and his wife Anelisa in the 1980s. The couple became enamored with the style of the Danish farmhouses that they saw on a trip to Denmark.
The home was originally priced at $12 million when it first went on sale in early 2020. The price had dropped to slightly under $11 million before it was used as a rental property priced at $35,000 a month. Wasserman purchased the home for $10.7 million.
The estate is a two-story home with a copper roof and whitewashed brick exterior built on a 0.6-acre parcel on a hillside lot that overlooks the Getty Center and has an excellent view of the Downtown Los Angeles skyline.
The home’s driveway passes through an arched tunnel that goes underneath the house itself and opens out to a motor court paved with brick that is next to the house’s three-car garage.
The estate has five bedrooms and the same number of bathrooms that cover about 8,000 square feet of space with hardwood floors, white walls, intricate crown molding and an extensive number of skylights and windows to let in as much natural light as possible.
The foyer has built-in bookshelves and leads into a living room with a fireplace and then into the formal dining room. The home has a gourmet kitchen outfitted with two islands covered with butcher block style tops, a butler’s pantry, and top-line stainless steel appliances. Nearby, there is a wood-paneled library with a remarkable coffered wood ceiling and French doors that open to a poolside terrace.
The master bedroom area is on the first floor and has a sitting area, a separate mirrored gym area, a pair of showroom-style closets, and a white brick fireplace. The bath is a luxury tiled affair with a wet room that has a shower and a soaking tub.
The rest of the bedrooms are located on the second floor and there is also a large office space/recreation room that comes with an oversized fireplace and a ceiling that has exposed beams.
The grounds have a pool, a greenhouse, and lots of space for outdoor activities.

